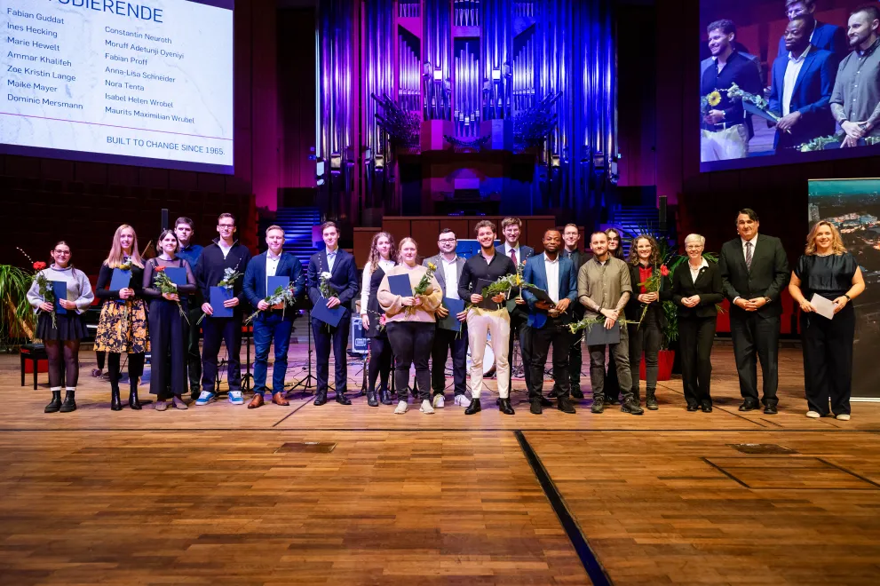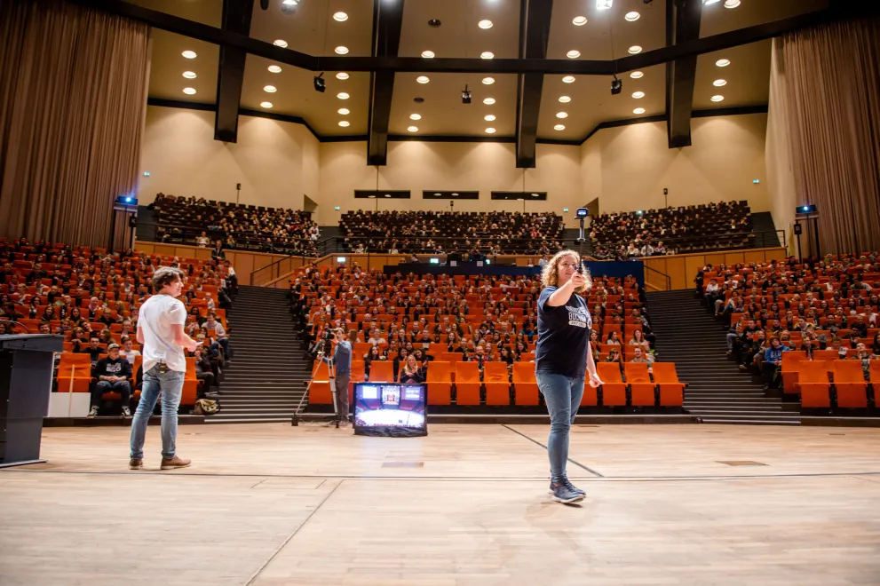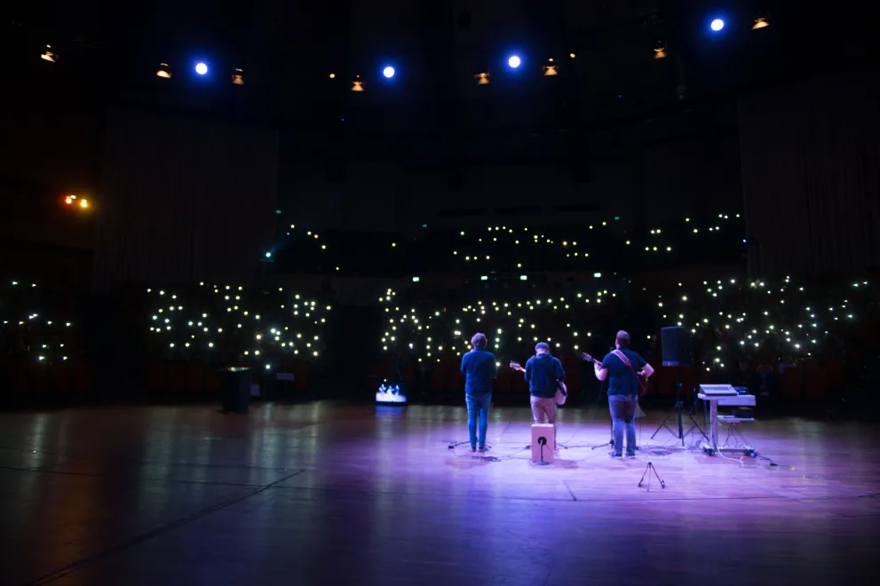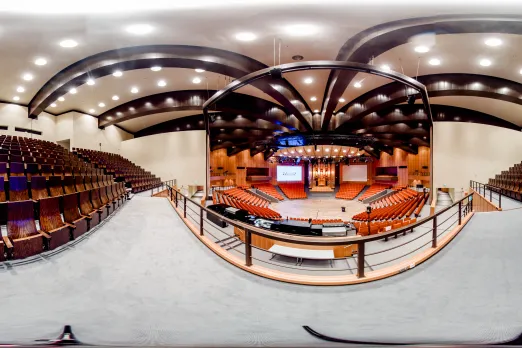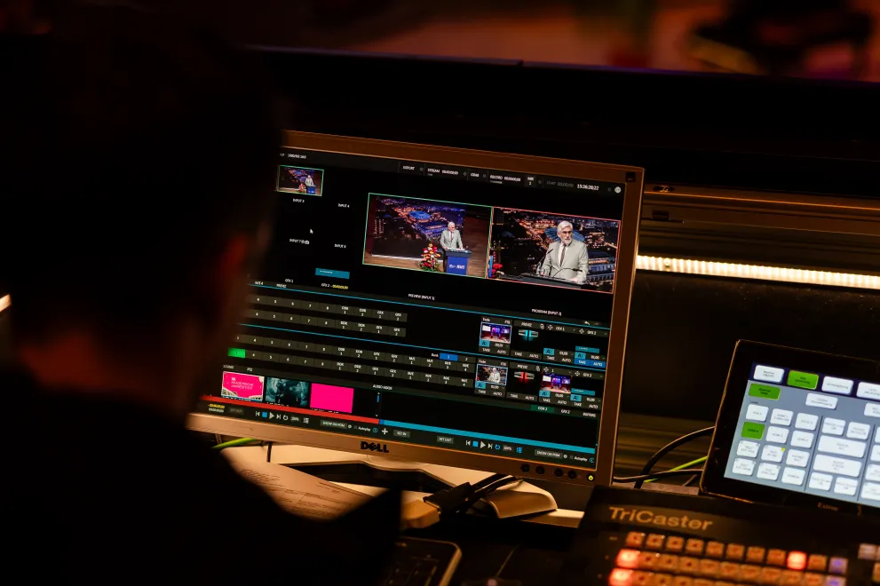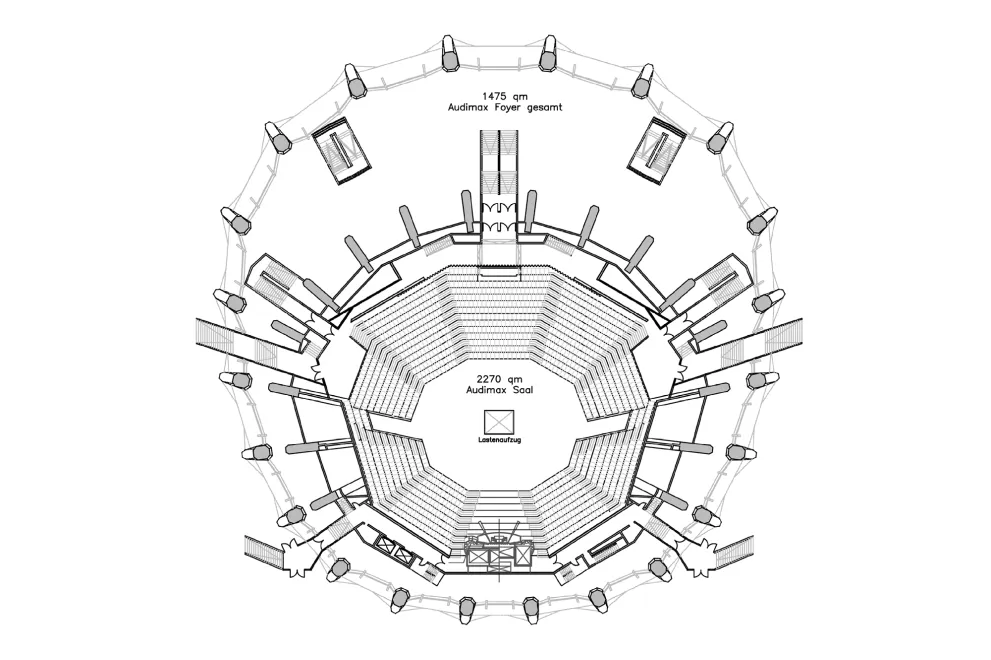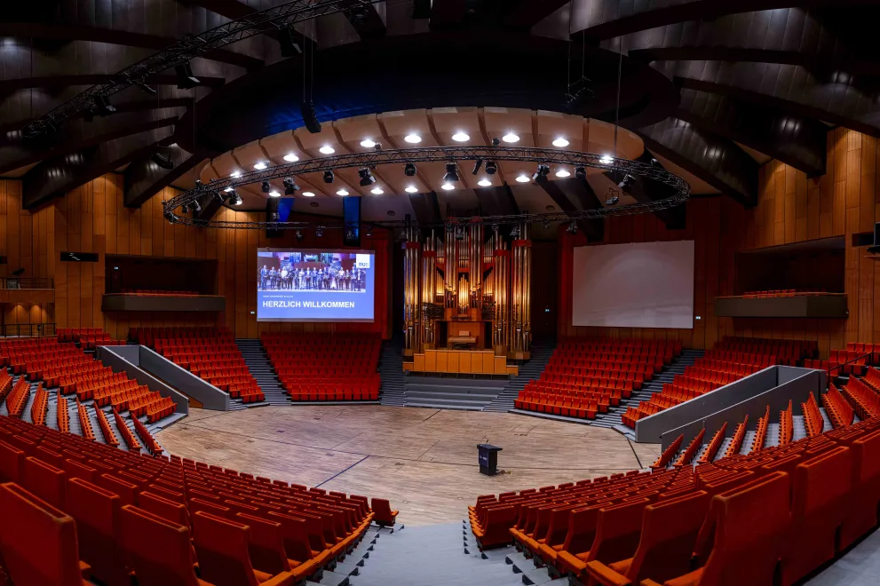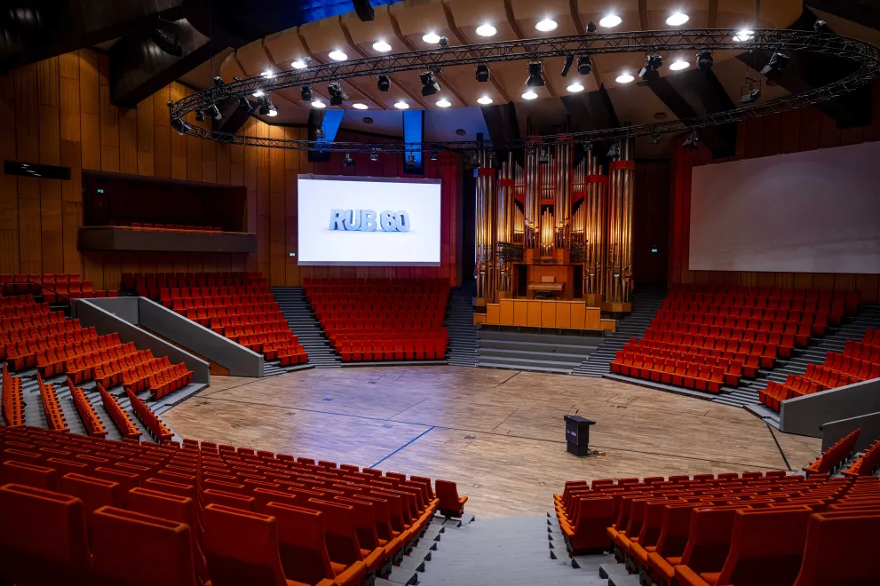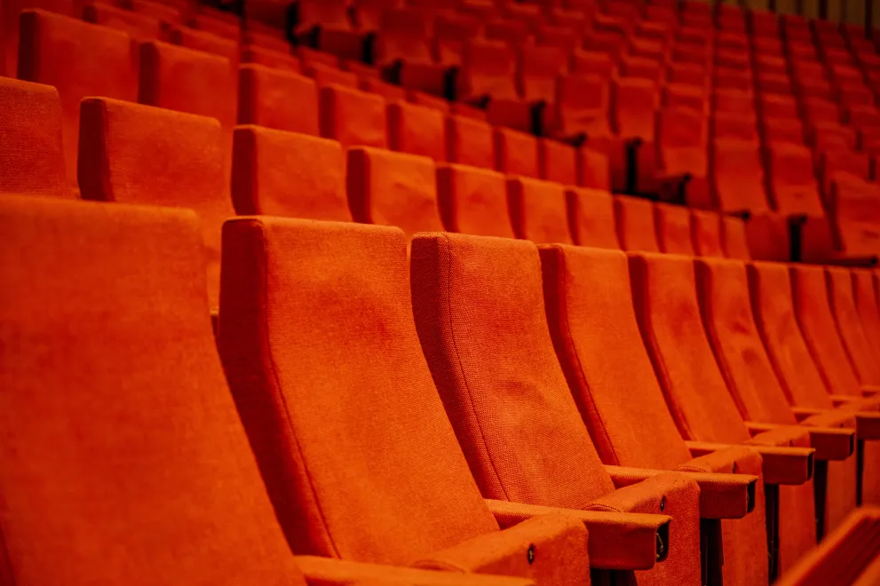- Architectural landmark of Ruhr University Bochum
- Central location on the campus
- State-of-the-art sound, lighting and media technology with live transmission options
- Unique atmosphere thanks to the architecture, organ and generous sense of space
The largest lecture hall in Germany
Audimax
The Auditorium Maximum (Audimax) boasts impressive architecture and excellent technical equipment, offering ample space for large-scale events. It is ideal for congresses, award ceremonies, cultural events and corporate events with up to 1,750 guests.
At a Glance
Event Inquiry
We are happy to advise you:
Technical Equipment
- Two side screens (10 x 6.75 meters each) for live images and presentations
- Four high-performance projectors for brilliant images
- Intuitive control via a central media console
- Possibility of live transmission within RUB or via the internet
Highlight in the Audimax
The impressive Klais organ in the Audimax is not only an eye-catcher, but also fully functional. With around 4,000 pipes, it creates a special sound experience – for example at award ceremonies, ceremonial events or concerts.
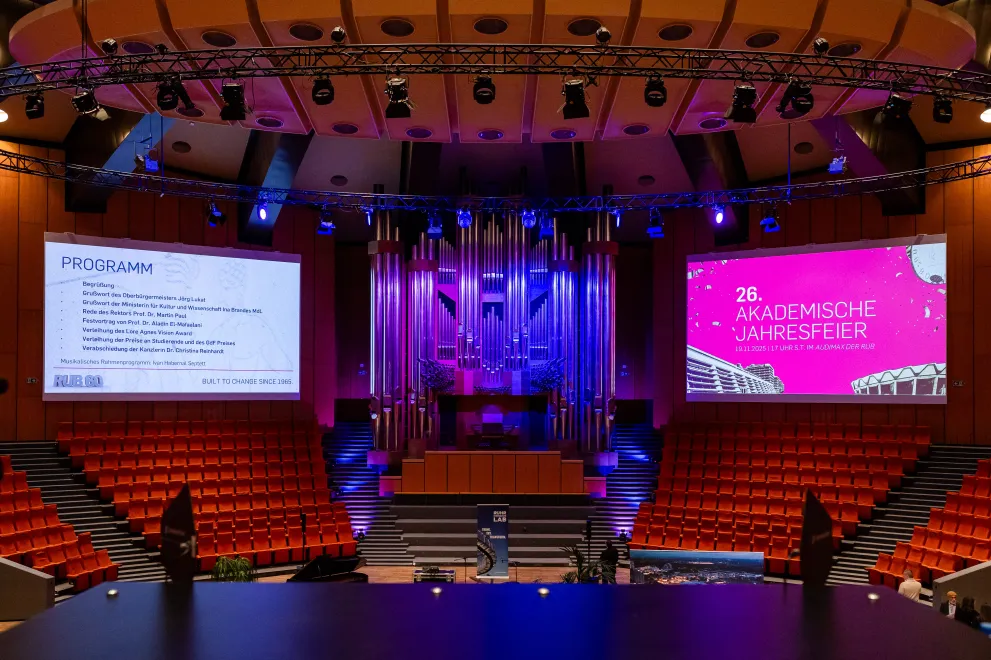
Room Sizes & Capacities
| Large hall | |
|---|---|
| Floor space | 2,270 square meters |
| Rows | 1,750 seats |
Impressions of the Great Hall in the Audimax
Prices
Usage Fee
Usage fee per day, plus VAT:
- Audimax large hall including foyer: 4,000 euros
Location & Accessibility
The Audimax is located in the center of the campus.
It is easily accessible via the free P4 to P8 car parks. A separate delivery zone with a freight elevator is available for set-up and dismantling.
There is direct access to the Mensa building.
Terms and conditions, arrival, contact

